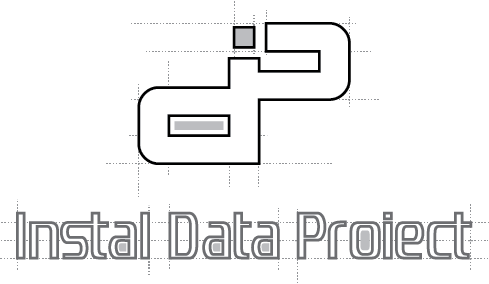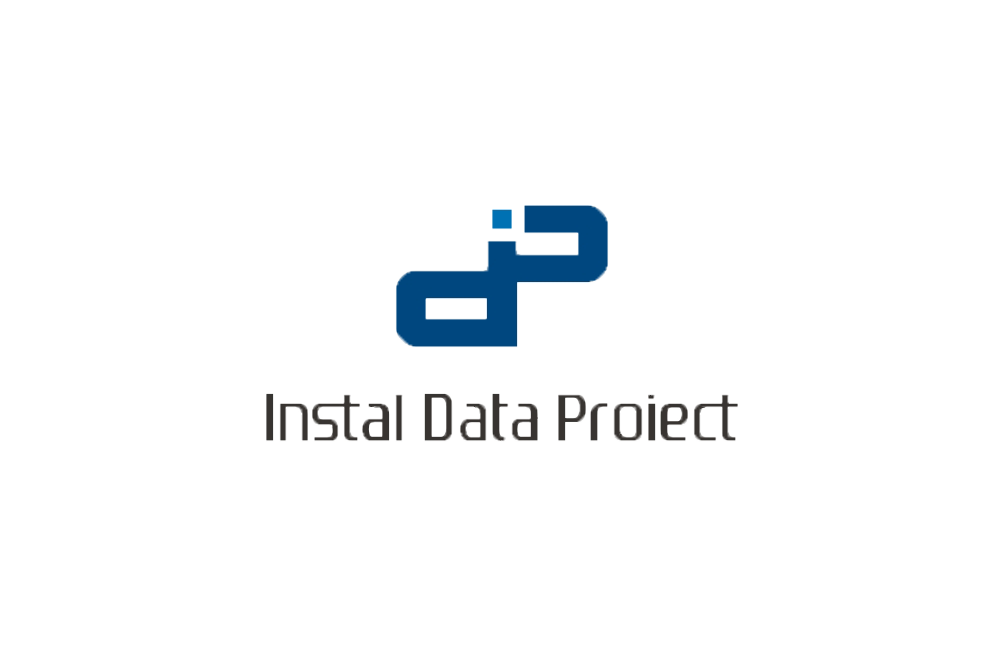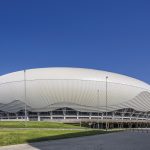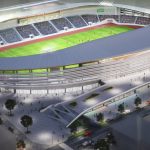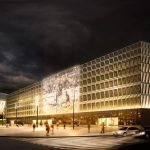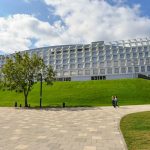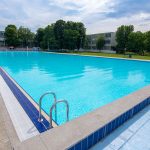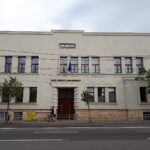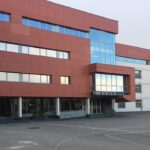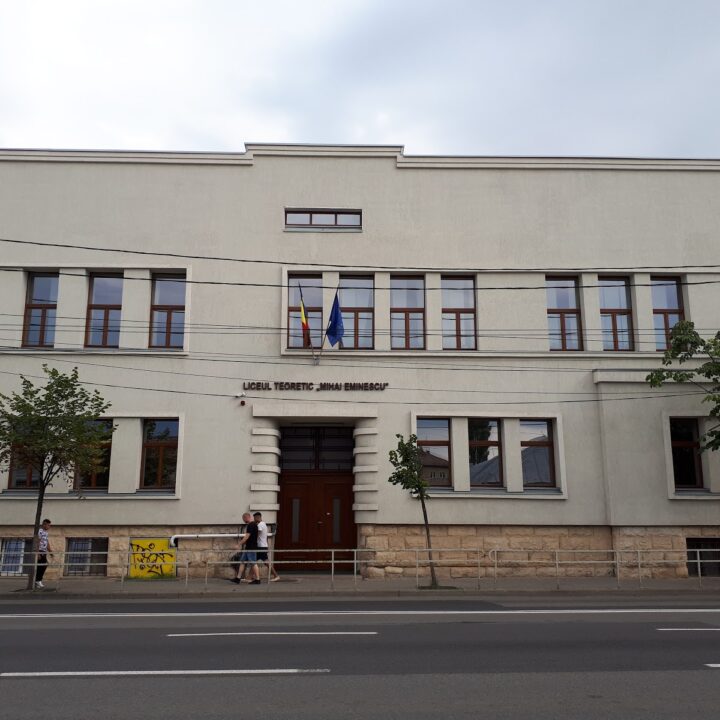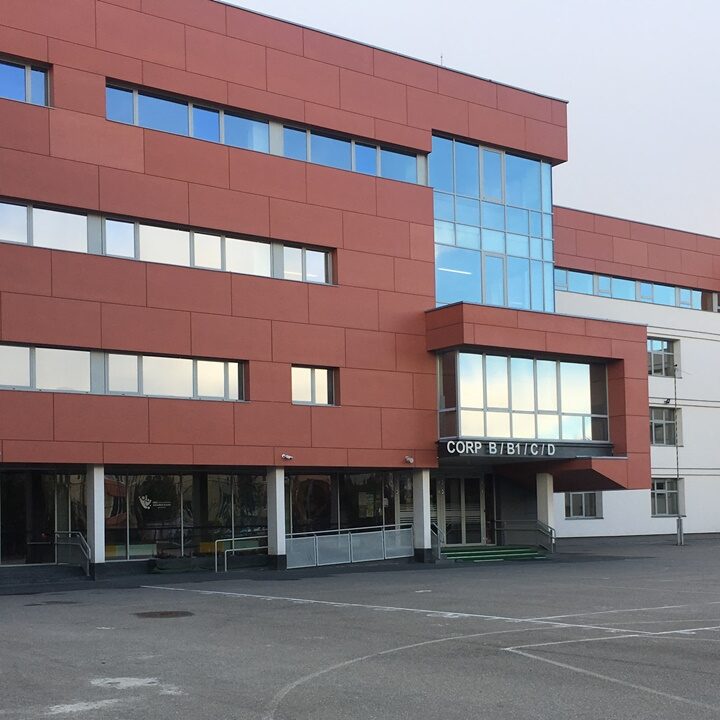Rehabilitation, modernization, extension, flooring / attic “Theoretical High School” Avram Iancu “Cluj-Napoca
Rehabilitation, modernization, extension, flooring / attic "Theoretical High School" Avram Iancu "
Cluj-Napoca
It was proposed to extend the school building A (C1) with two buildings, building C: gym and building D: hall + elevator and the extension, flooring and partial demolition of building B (C2) thus obtaining a civil (public) construction , with height regime P (gym body C), D + P + 2E (body A) and P + 2E (body B)
Characteristics:
[2.010 mp]
Built area
[6.001 mp]
Unfolded area
Designed installations:
- Sanitary and fire extinguishing systems
- Heating and ventilation installations
- Electrical and low current installations
