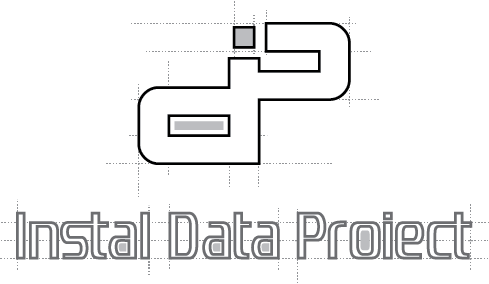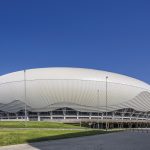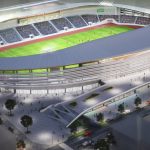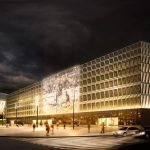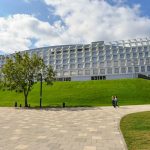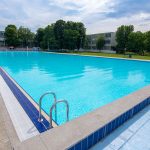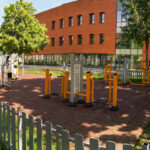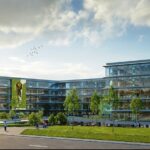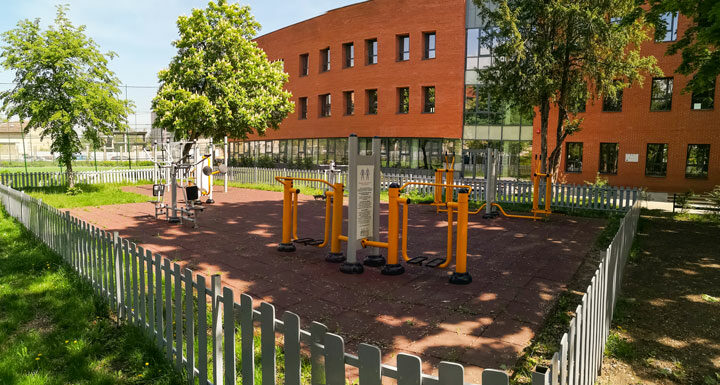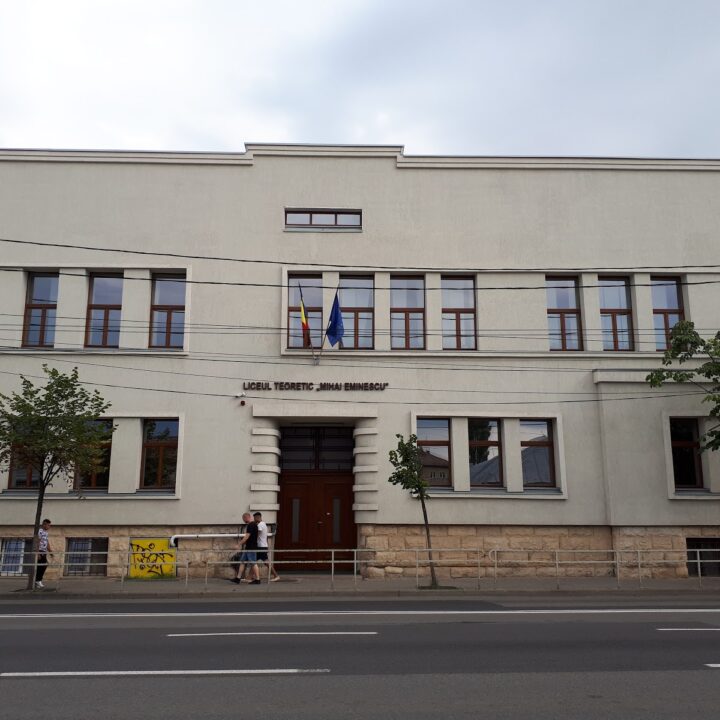Rehabilitation, modernization, extension, flooring / attic „Ion Agârbiceanu” General School Cluj-Napoca
Rehabilitation, modernization, extension,
storey / attic General School
„Ion Agârbiceanu” Cluj-Napoca
There were the following buildings on the site:
– body A with height level S + P for educational purposes
– body B with height level Ug + Gf + 2F for educational purposes
– body C with height level Ug + Gf + 1F for educational purposes
– body D with height level GF + 2F for educational purposes
– technical annex body with height level P
Through the project, the following were proposed and realized:
– thermal rehabilitation and repartitioning of body A
– leveling with a level of body B
– the horizontal extension of body B with body A1, with height level P + 3E and the educational destination and with a building body B1, with height level P + 3E and height
– thermal rehabilitation and repartitioning of body C
– leveling of the body D
– thermal rehabilitation and repartitions to the technical annex
Characteristics:
[3.243 mp]
Built area
[8.469 mp]
Unfolded area
Designed installations:
- Sanitary and fire extinguishing systems
- Heating and ventilation installations
- Electrical and low current installations
