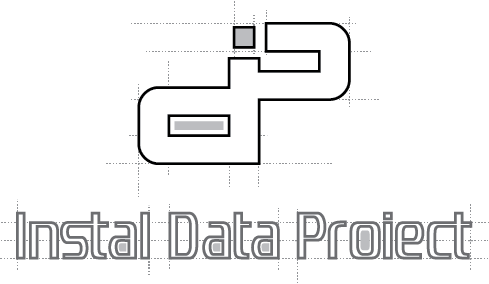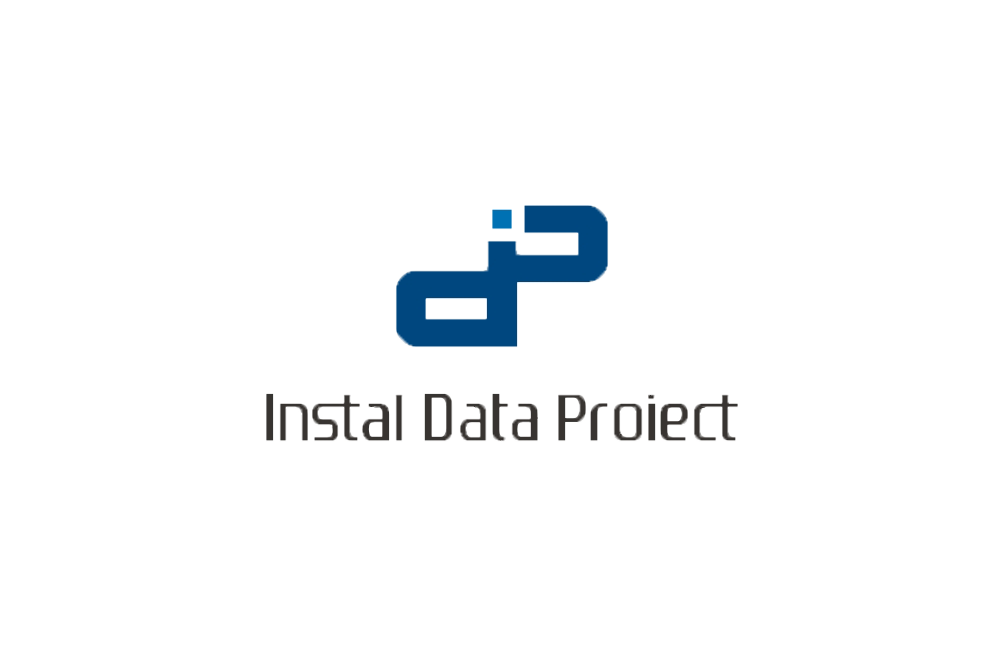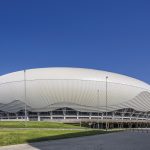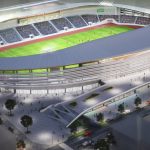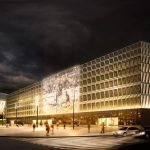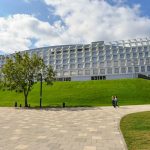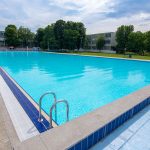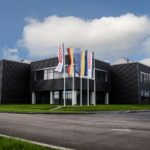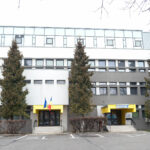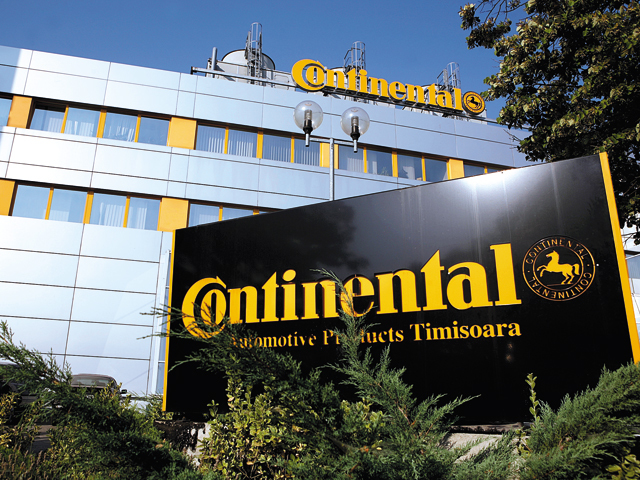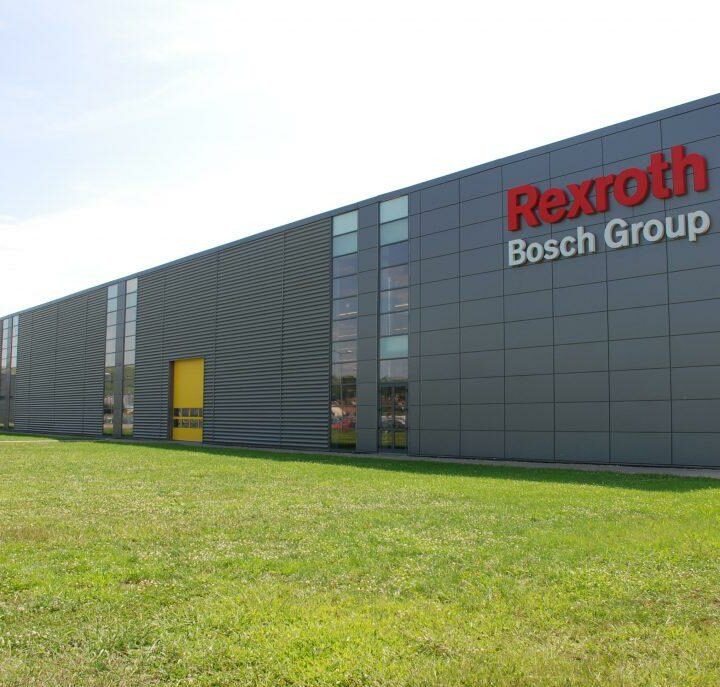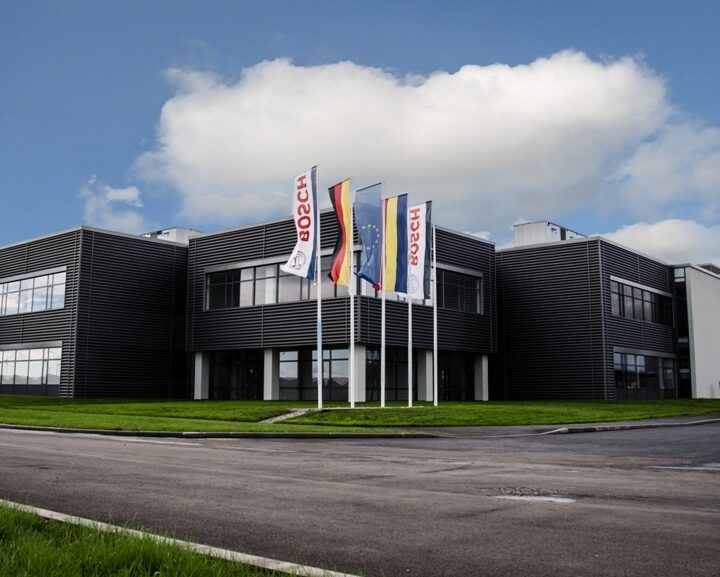P + 4E + T EMERSON office building Cluj-Napoca
Gf + 4F + T office building
EMERSON, Cluj-Napoca
Building with 800 offices arranged on all 4 floors above the ground floor. The offices are open space, and on the ground floor there is a dining room, performance hall, laboratories and conference rooms.
Characteristics:
[1.300 mp]
Built area
[6.850 mp]
Unfold area
Designed installations:
- Sanitary and fire extinguishing systems
- Heating and ventilation installations
- Electrical and low current installations
