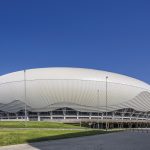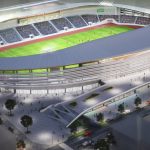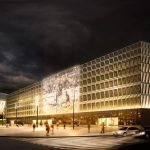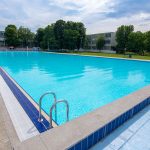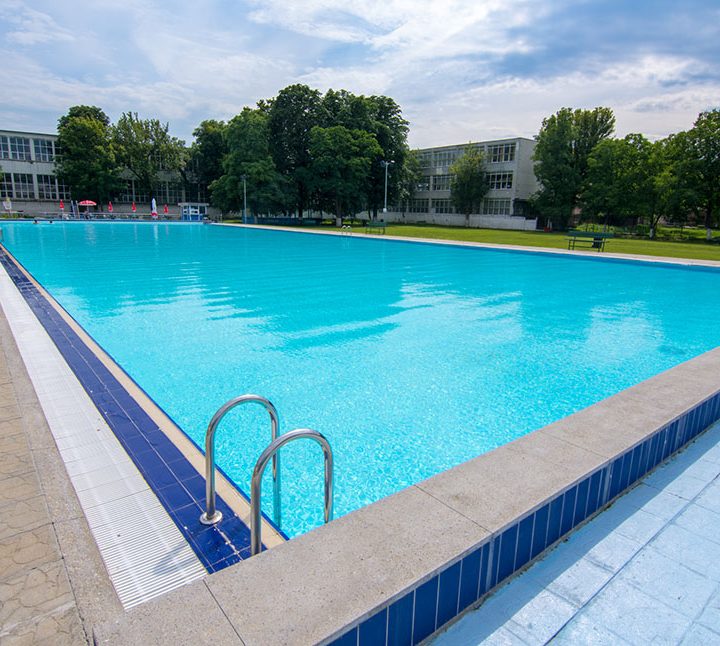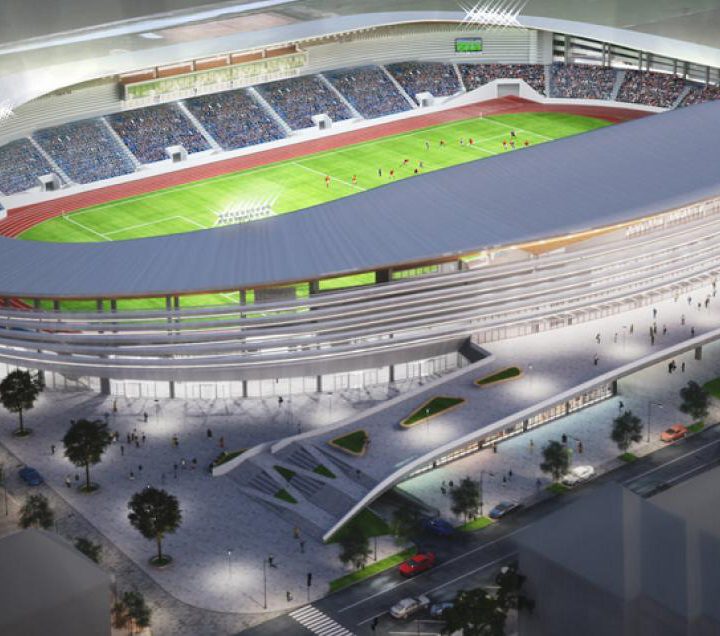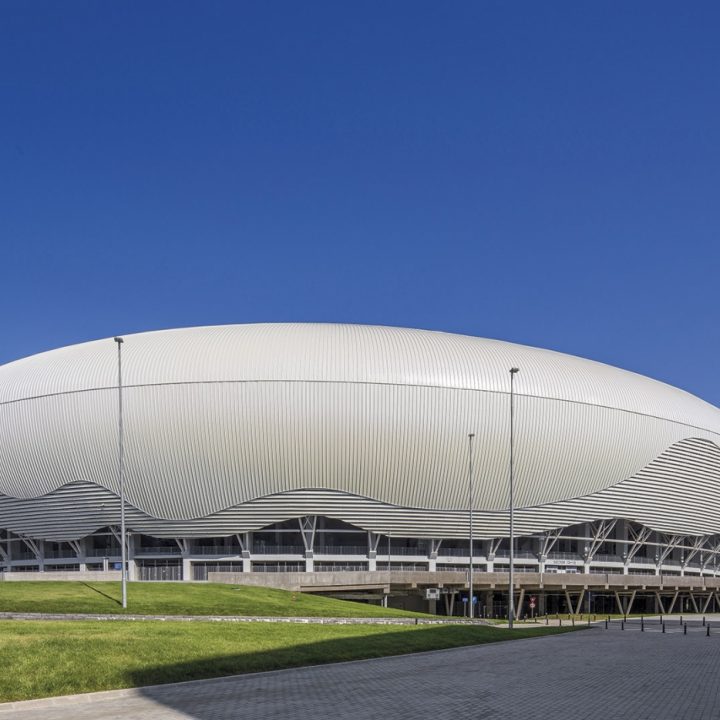Multifunctional Sports Hall Cluj-Napoca
Multifunctional Sports Hall Cluj-Napoca
The multifunctional hall meets the conditions of a tall civil building, with height regime Ug + Gf + 2F
Characteristics:
[14.486 mp]
Area built underground
[ 2.000 mp]
Unfolded area
[9.871 mp]
Built area
Designed installations:
- Sanitary and fire extinguishing systems
- Electrical and low current installations
- Heating and ventilation installations
- Installations in the thermal power plant




