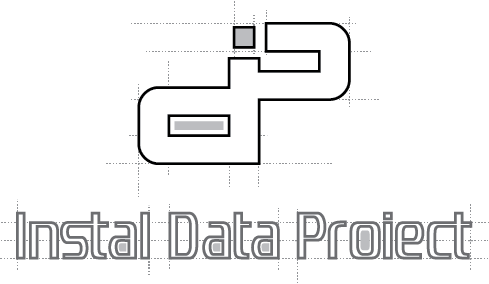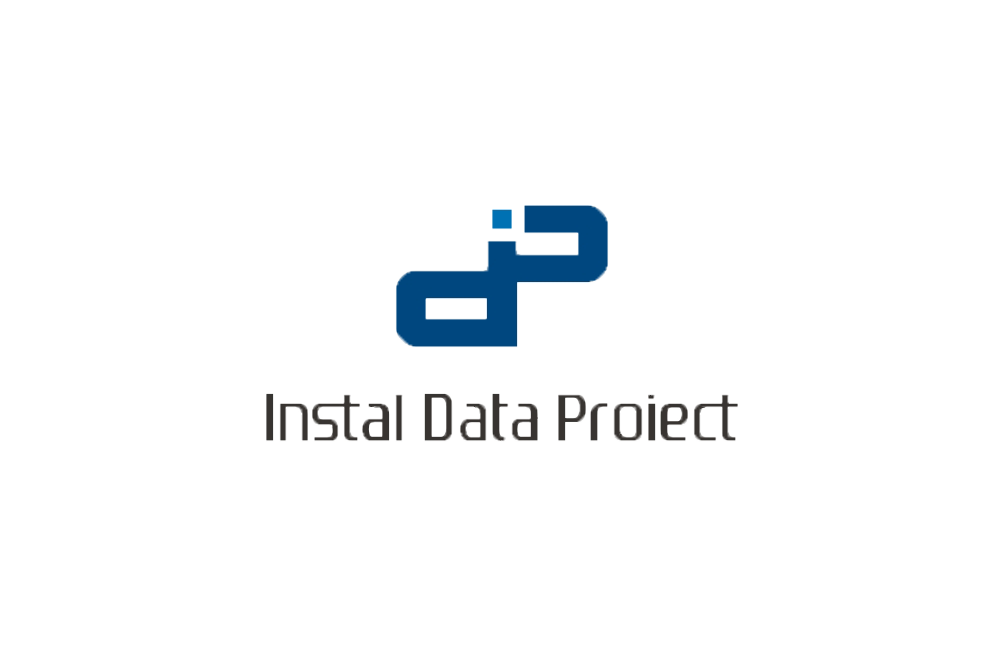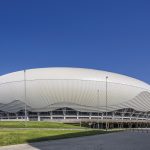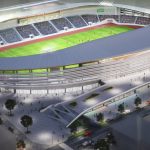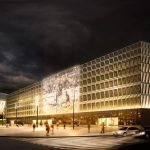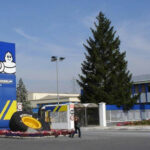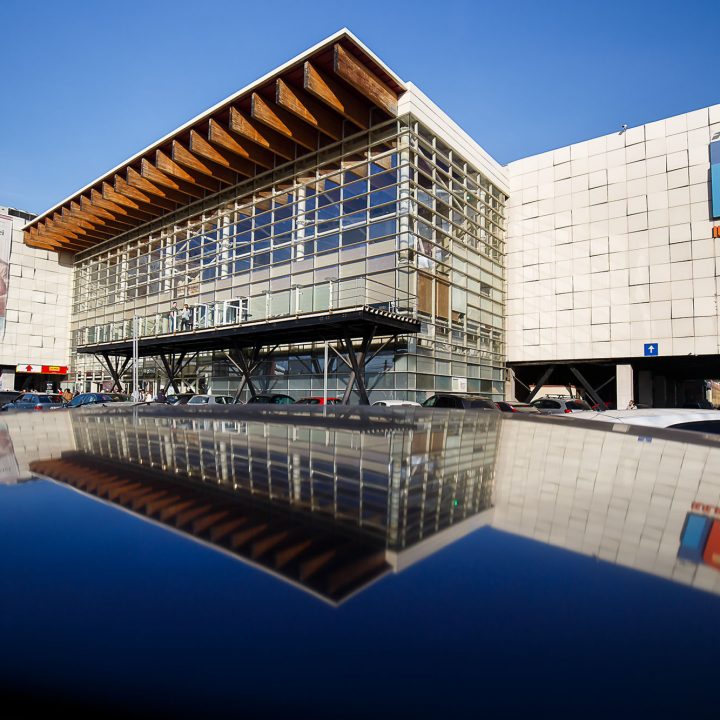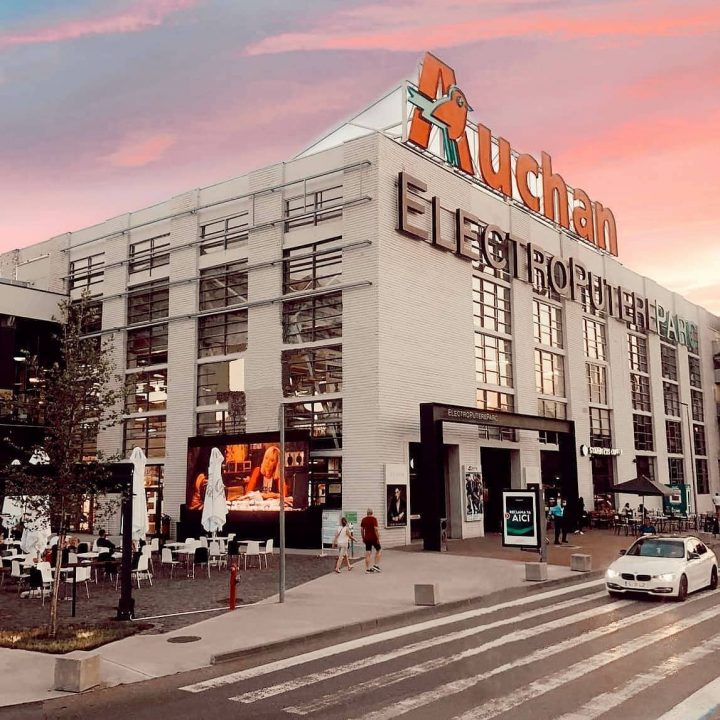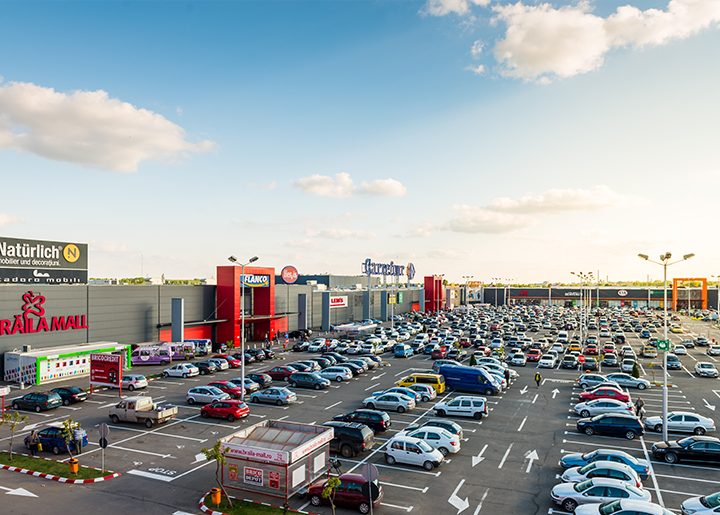Auchan București
Auchan București
Building with height regime ground floor+mezzanine + 2 storeys + partial 3-5 storeys has as main function commerce and office spaces and includes:
- Trade space and connected services:
- Auchan store with own rooms for products preparing and merchandise storage
- Shopping galleries on ground floor and 1st floor
- Public food serving spaces
- Open public spaces for relaxation and food serving (food-court)
- Office spaces on the western side of the building, height regime ground floor+5 storeys
- Parking spaces at the ground floor, mezzanine, second floor and on the terrace
Project type
Shopping and offices building with height regime ground floor+mezzanine+2 storey + 2, 4, 5 partial storeys.
Characteristics:
[83.000 mp]
Approximate total built area
[86.112,40 mp]
Unfolded area
Designed installations:
- Sanitary and fire-fighting installations
- Electrical and weak currents installations
- Thermal and ventilation installations
- Smoke vents and pressurisation installations
- Outdoor water installations, foul water and rainwater sewer
- Outdoor electrical installations
